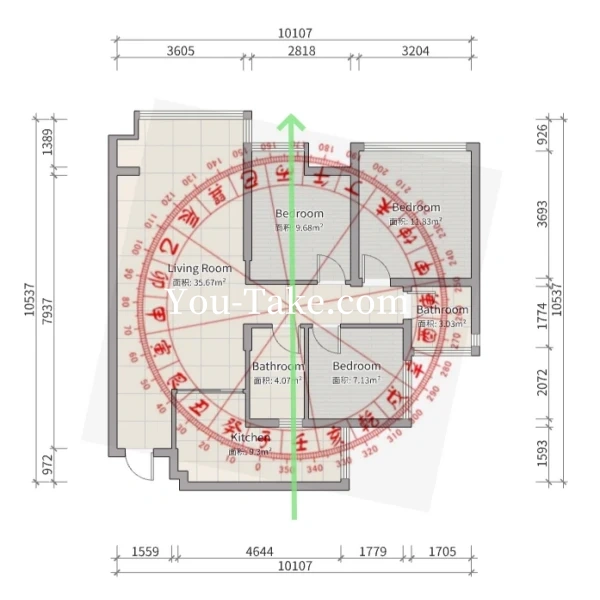
This is the home of a couple and two boys. One boy goes to high school, and another boy is in the third grade of elementary school.
This is the orientation measured using a compass.
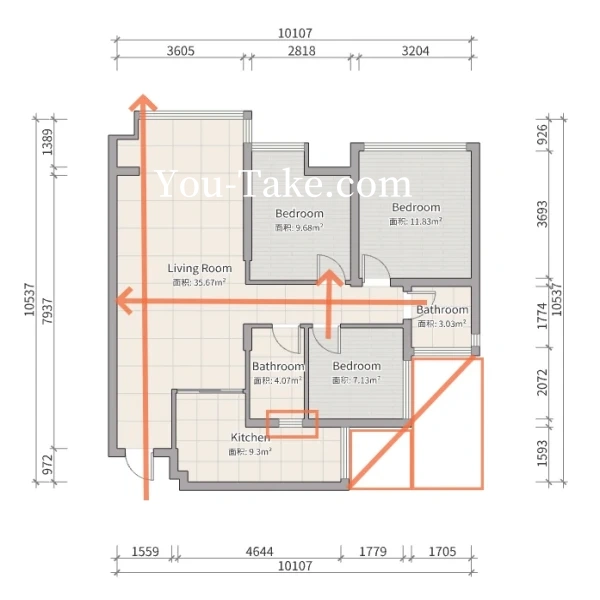
This is the original layout plan of the first floor. It can be seen that there are some issues with Feng Shui in the internal space.
The hostess hopes to reduce one bathroom on the first floor to serve as a miscellaneous room.
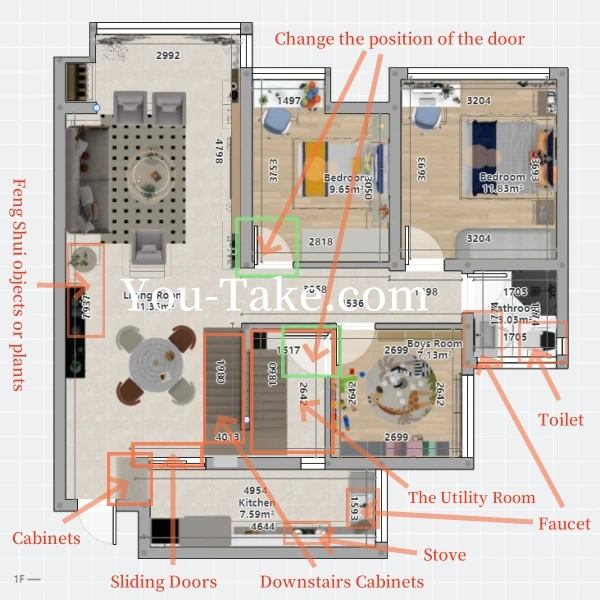
Two boys each have a room and keep one room as their leisure play space.
We changed the orientation of the room door. According to the destiny of the four people, they chose their respective rooms. The walls at the entrance have been renovated and cabinets have been customized. Based on compass measurements and calculations, we have selected the location of the kitchen stove and sink.
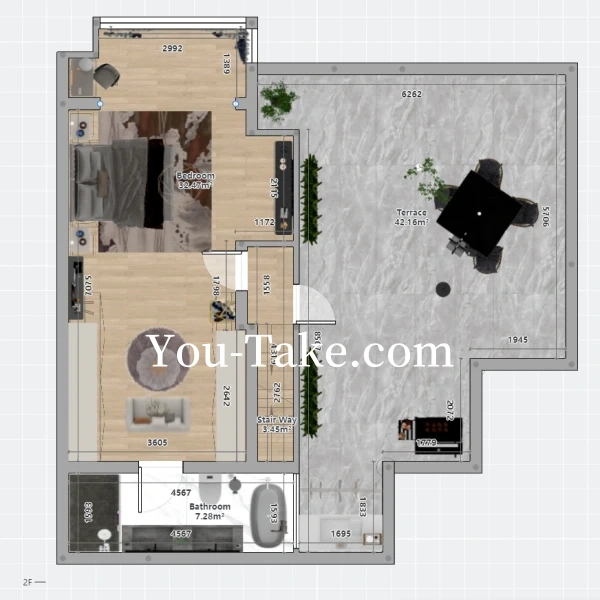
The second floor is the master bedroom.
According to the measured direction, the optimal position of the bed and wardrobe is set. In the bathroom, the location of the toilet, faucets, shower, and bathtub is also the best location for the couple.
The position of the sofa is important to affect the airflow in the center line of the master bedroom. It has both beautiful and practical functions and a Feng Shui effect of improving energy.

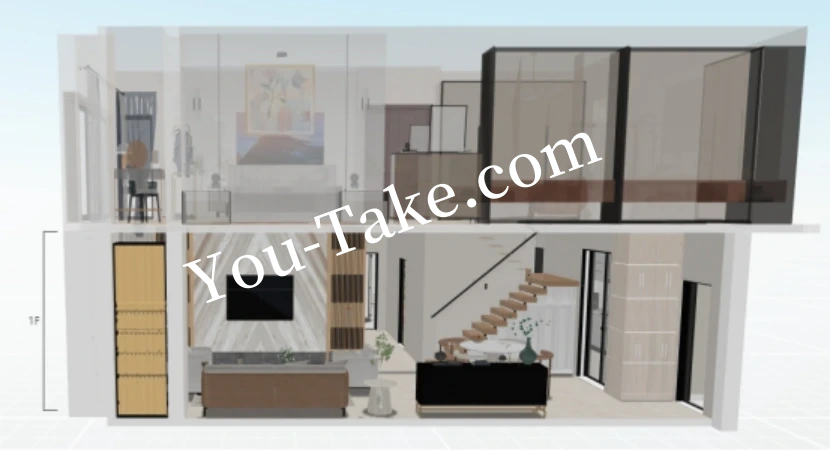
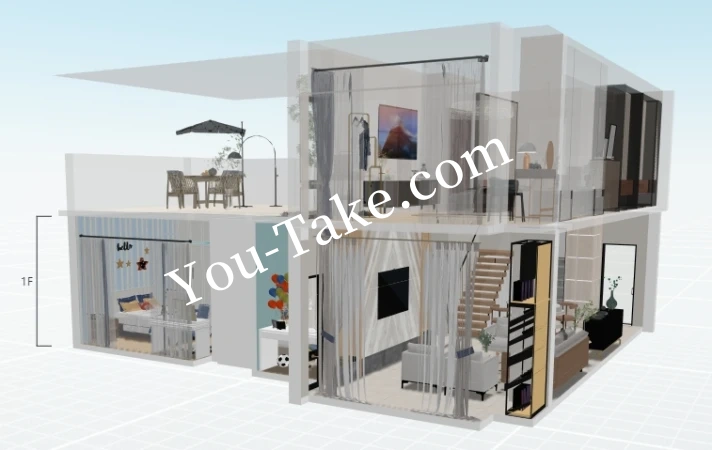



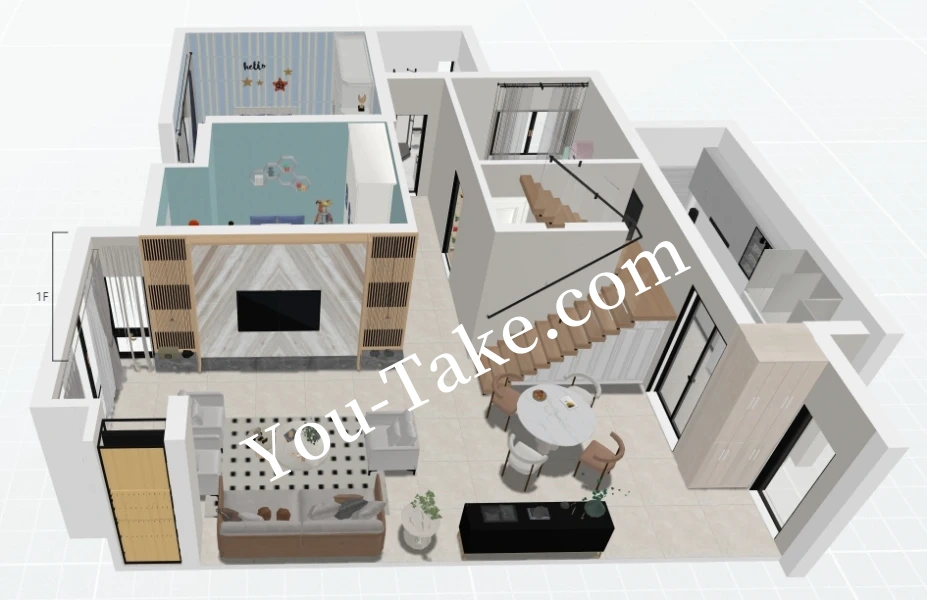



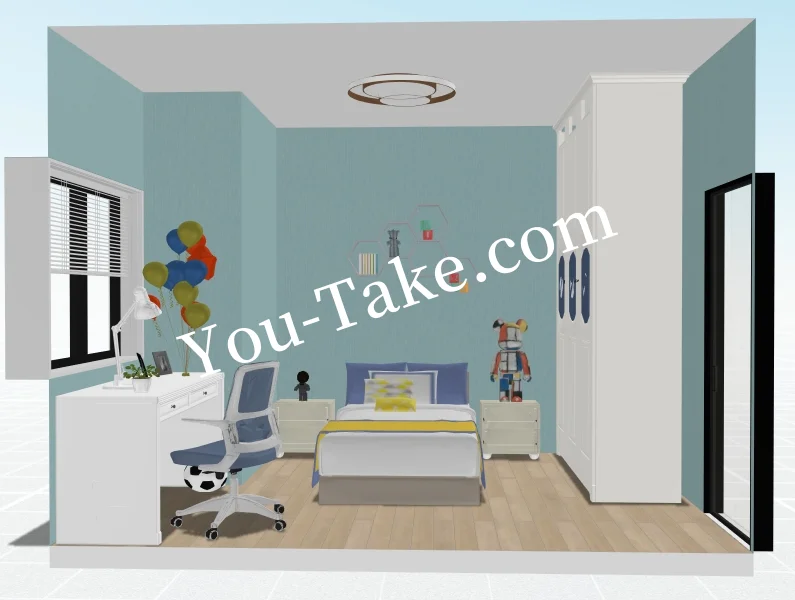
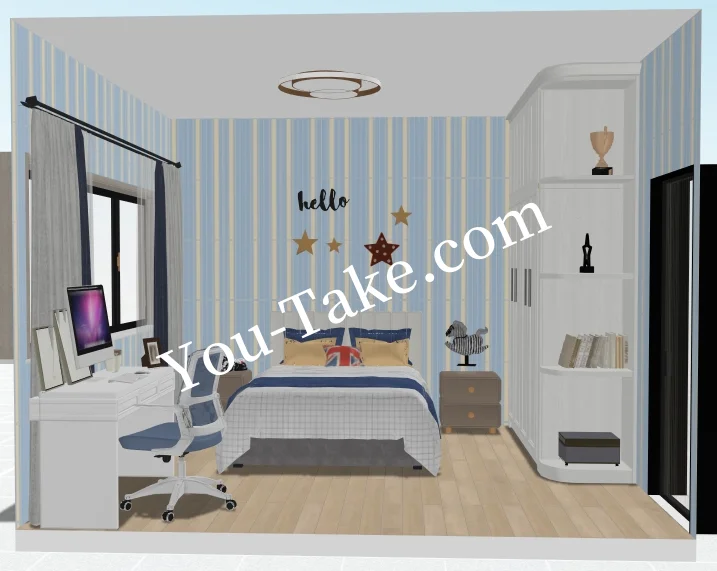
GET IN TOUCH

